While speaking with Perry Hartman, a sales rep for Hog Slat in Minnesota, I was brought up to speed on a topic that is quietly gaining some momentum in the industry…air filtration. Southern Minnesota is an area that has seen rapid growth in pig numbers in the past several decades. This high hog density has made herds there very susceptible to PRRS outbreaks. To combat this, area producers have turned to air filtering to prevent herd infections. Perry has been involved with 6 different projects and is currently working on the 7th. These projects have ranged from a boar stud to a complete 5,000 head sow complex. Perry credits a close working relationship with Dr. Darwin Riecks of the Swine Vet Center in St. Peters, MN in making these projects a success.
Some of the leading technical information has come from an U of M test farm in Morris, MN. There are three different buildings that have been outfitted with three different brands of filters and are tested for effectiveness against the PRRS virus. From this initial research, it was determined the PRRS virus can be transmitted over 5 miles in distance and the greatest risk comes at temperatures between 40°-60° with a light 3-7 mph wind.
Using this information, a basic strategy has evolved around filtering the minimum air flow coming into the building. A typical farrowing room has ceiling inlets for winter/transition air flow. Minimum winter air flow can be effectively filtered by placing filtering boxes in the attic over the inlets.
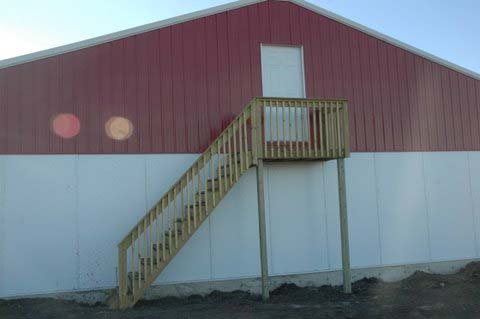
To permit installation and future service to the attic filtering system, an access is built in the end of the building gable with a stairway and locked door.
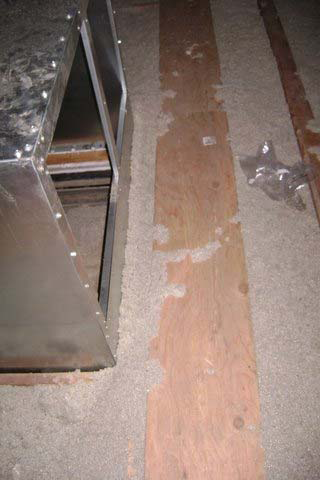
A catwalk is built inside to allow access to inlet filter boxes.
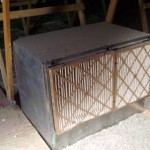
Galvanized boxes are installed between the rafters to mount the filters in. A pre-filter is installed to protect the filter from dust. The building structure needs to be examined for cracks that must be sealed and caulked to prevent unfiltered air from short circuiting the ventilation inlets. By filtering the incoming air during the periods of highest disease threat (40-60°) some producers feel that temperatures above this will kill the virus effectively.
A complete filtration system goes past the basics and includes filtering the maximum air flow coming through the cool cell system. Every situation requires careful calculation but a rough rule of thumb is to provide twice as much air filtering area as existing air inlets.
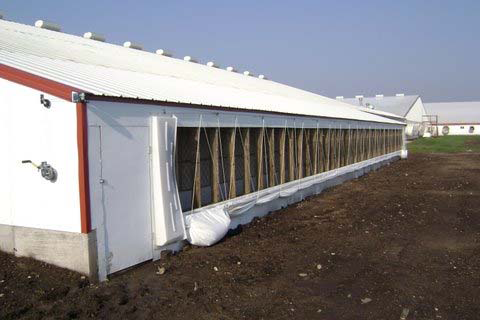
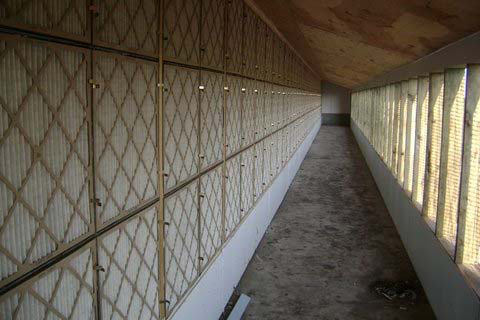
Retrofits for farrowing buildings have involved extending the roof line and adding a hallway to mount the filters in. The filtering pads are installed in the new exterior wall and are protected by an outside curtain.
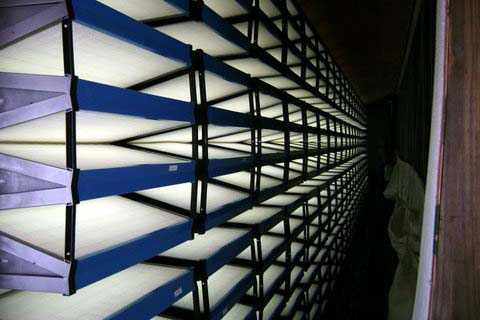
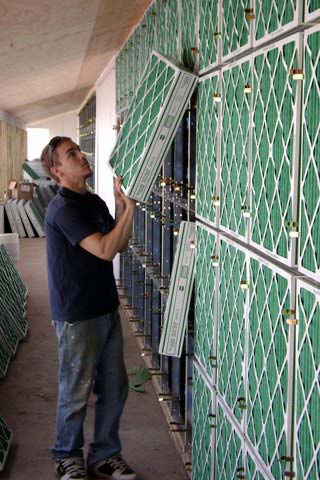
Pre-filters are installed over the filters to prevent clogging of the system by dust and debris.
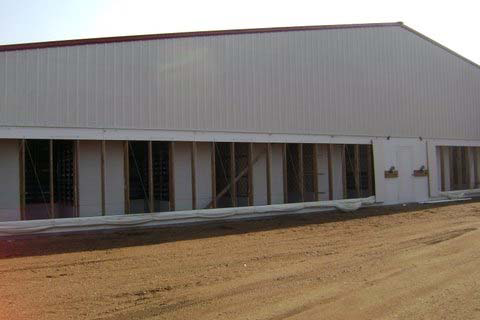
A tunnel ventilation system, as used in many gestation and GDU buildings, require adding an extension on the gable end and creating an area that is large enough to mount the filter system. An “accordion” style arrangement of filter mounting is used in many cases to achieve the desired amount of filtering area.
This is brief overview of the basics for air filtering as it has evolved to date. Again there is no “canned” solution as they are retrofits to existing ventilation systems. Each must be examined carefully and correctly sized to prevent excessively high static pressures that could damage fan motors and the filters themselves. Perry has invaluable knowledge of filtration systems gained through field experience over the last couple of years.












 Україна
Україна Méjico
Méjico


