Click to watch a video of Free Access Stalls in use.
Blog posts tagged with 'sow group housing'
The size of individual sow farms continues to increase; just a few years ago 2,400 head units were considered large, but new sow farms under construction this year range between 5,000 to 14,000 head in size.

Building cross-section comparison
Designing the central production facility into two or three larger buildings has many advantages including smaller land requirements, less underground utilities to bring to the site, shorter roadways to build and maintain, fewer walkways between buildings and less linear footage of exterior building walls.
Because of increased pig capacities and the desire to minimize the number of buildings, it was necessary to increase the buildings widths up to 190 feet. Instead of the 4/12-pitch roof used on standard farm buildings, these jumbo-wide facilities utilize a two-piece rafter with a 1/12-pitch roof line resting on a center support wall in the middle. Almost 6 feet high at the heel with a center height of 13 feet, the rafters are designed more like a large floor joist. The outside appearance resembles a steel frame building more than conventional wood framed structures.
Breeding/ Gestation

Galvanized gestation stalls
Totally slatted flooring is a common feature of newly constructed B&G buildings. While past layouts consisted of a solid laying area with slat sections in the rear of the pen or stall only, new construction plans incorporate slats over the entire floor with stainless feeding troughs fastened in place. This arrangement allows long-term flexibility to reconfigure the pen layout in the future if needed.
Group housing with stanchions is the predominant type of housing under construction this year. Largely through trial and error, the industry seems to have settled into pen configurations containing eight to twelve sows. This pen size permits closer grouping by size and condition and promotes easier visual inspection.
Whether the production system chooses gestation stalls, stanchions, or ESF, most equipment is specified with hot-dipped galvanized equipment instead of painted finish. The extended equipment life provided by the galvanized finish makes this an economical business decision.
One advantage reported with stanchion systems is longer equipment life resulting from moving the water away from the front of the stanchions. Locating a cup or swinging water pipe with nipples in the center of the pen reduces the deterioration of feed pipes and stall fronts by minimizing water contact with these areas.
Farrowing

Large pen farrowing crates with SowMAX feeders
Jumbo style layouts permit designing a double farrowing building with an extra wide 8-foot center alleyway to aid in animal and people movement between rooms.
Almost every new construction project increases the length and width of the farrowing crates and creep area from the standard 5′ x 7′ footprint up to 6’ wide by 8′ long, with some systems choosing 8’6″ long crates. Longer framed sows and reduced piglet crushing rates from using wider pens have driven this trend. Again, the equipment will have a galvanized finish with a combination of cast iron, TriDek, or plastic slats for flooring choices.
Most production systems will incorporate some provision for ad-lib sow feeding. Besides reducing farm labor, ad-lib sow feeding is the most efficient method for feeding individual sows to reach full milk production potential. The type of systems can range from electronic transponder metering devices to sow activated hopper type feed dispensers.

Swinging rafters on new farrowing house
Projects of this size require builders with an expanded skill set. A builder must be able to provide professional project management, understanding of regulatory issues, and increased insurance coverage. It is also critical for any construction firm undertaking projects of this size to have sufficient financial backing and the ability to manage large cash flows.
For more information about Hog Slat’s construction projects and swine production equipment offerings, contact your nearest sales representative by clicking here.
Hog Slat will be exhibiting at this year’s World Pork Expo with many new and further developed swine equipment products, highlighting Hog Slat’s GrowerSELECT product line.
At the show, Hog Slat will have a large variety of equipment on display in both the exhibition hall (Booth V165 VIB) and at the Hog Slat hospitality tent (Tent G234). Equipment that will be on display includes Hog Slat’s Grow-Flex Feed System, Grow-Disk Feed System, Slats, and an introduction to Hog Slat’s AirStorm fans. We invite you to stop by the Hog Slat booth to see what’s new at the show.
Enjoy FREE ADMISSION to the 2015 World Pork Expo, courtesy of Hog Slat. You may redeem your admission voucher by registering online at www.worldpork.org by May 28th and use voucher code HogSlat2015. Or, present a hard copy of our voucher (available through the Hog Biz, local Hog Slat retail stores, or your local sales contact) during on-site registration the day of the expo. Expo registration is located in the Animal Learning Center inside Gate 15.
Craving some good BBQ? Stop by the Hog Slat hospitality tent anytime during expo to enjoy Vinny’s BBQ, located in Dakota City, IA. Vinny’s will be serving lunch and dinner both Wednesday and Thursday of the expo.
The World Pork Expo is held June 3rd-5th in Des Moines, IA at the Iowa State Fairgrounds. Visit us at the show in booth V165 in the Varied Industries Building and Hospitality Tent G234. We hope to see you at the show!
 As the swine industry searches for alternatives to stall gestation, another option has emerged and is in the process of being refined. Stanchion Housing refers to short stall-like dividers that are added to open pen gestation to separate and protect the animals as they are fed. It is a refinement over traditional open pens where sow are fed on the floor and group size must be limited to reduce fighting.
As the swine industry searches for alternatives to stall gestation, another option has emerged and is in the process of being refined. Stanchion Housing refers to short stall-like dividers that are added to open pen gestation to separate and protect the animals as they are fed. It is a refinement over traditional open pens where sow are fed on the floor and group size must be limited to reduce fighting.
To date all the systems have been designed with standard gestation stalls in which the sows are weaned and remain until they are bred and preg checked. Typically this would be about a 45 day inventory of the total sow numbers.
 Looking at the total number of animals in a breeding group, a decision can be made on total numbers of sows per pen. Current stanchion systems range from 10 head per pen all the way up to over a hundred. Many producers choose to break a farrowing group into two or three different pens as this allows for grading and sorting weaned animals by body score. Placing sows in similar groups reduces fighting and allows for uniform feeding.
Looking at the total number of animals in a breeding group, a decision can be made on total numbers of sows per pen. Current stanchion systems range from 10 head per pen all the way up to over a hundred. Many producers choose to break a farrowing group into two or three different pens as this allows for grading and sorting weaned animals by body score. Placing sows in similar groups reduces fighting and allows for uniform feeding.
After total number of sows per pen is determined, the next design consideration is the amount of square footage per animal. Current EU welfare regulations require 24 sq ft. and some producers have chosen to follow that guideline, but systems exist that range from this level all the way down to 17 sq ft./sow.
Two critical design elements have proved themselves in the existing layouts.  First, long narrow pens are preferred as this prevents a boss sow from blocking feed stanchions. The second design feature is placing the stanchions head to head in the center of the pen rather than placing them along the alleys. Because the stanchions are not in the alleys, the sows can be viewed from the rear during feeding for problems. It also allows for easier animal movement in and out of the pens as the gates are not part of the stanchions. In addition, the number of feed lines needed is reduced.
First, long narrow pens are preferred as this prevents a boss sow from blocking feed stanchions. The second design feature is placing the stanchions head to head in the center of the pen rather than placing them along the alleys. Because the stanchions are not in the alleys, the sows can be viewed from the rear during feeding for problems. It also allows for easier animal movement in and out of the pens as the gates are not part of the stanchions. In addition, the number of feed lines needed is reduced.
The first stanchion systems featured trickle feed equipment where the feed slowly dribbled in front of the sows at meal time, the idea being a slow placement of feed in front of the sows would hold them in the stalls and prevent boss sows from “wolfing down” their feed and moving up and down the line stealing feed. In practice, the additional cost and upkeep of a trickle system did not justify its use and has been omitted on new installations. Current systems use standard feed drops that dump the entire ration into stainless steel troughs or on a solid concrete floor.
 Equipment used in a head-to-head layout consists of stanchions that are 40” tall and 19” long. These dimensions protect the face and ears of the individual sow from aggressive pen mates. Ideal width has been determined to be 20” as this prevents other sows from crowding in to steal feed. Early systems used solid dividers; as we gained more experience with head-to-head systems, the use of open dividers was adopted. The Hog Slat equipment used to configure this layout is an adaption of our standard gestation stall which has been used throughout the industry for over 30 years. The stanchions are constructed of solid horizontal rods with angle top and bottom rails, the entire unit bolts together with galvanized floor spacers and double top spacers for added stability. This style of stanchion fits completely with the standard 40” gestation penning used in the rest of the pen layout. The result is a well-designed system that goes together without a great deal of “field fabrication”. AquaChief cup waterers are added at the rate of one per 11 animals to provide fresh water.
Equipment used in a head-to-head layout consists of stanchions that are 40” tall and 19” long. These dimensions protect the face and ears of the individual sow from aggressive pen mates. Ideal width has been determined to be 20” as this prevents other sows from crowding in to steal feed. Early systems used solid dividers; as we gained more experience with head-to-head systems, the use of open dividers was adopted. The Hog Slat equipment used to configure this layout is an adaption of our standard gestation stall which has been used throughout the industry for over 30 years. The stanchions are constructed of solid horizontal rods with angle top and bottom rails, the entire unit bolts together with galvanized floor spacers and double top spacers for added stability. This style of stanchion fits completely with the standard 40” gestation penning used in the rest of the pen layout. The result is a well-designed system that goes together without a great deal of “field fabrication”. AquaChief cup waterers are added at the rate of one per 11 animals to provide fresh water.
 Many of the stanchion systems are remodels, the layout of which has to be adapted to existing slat /solid configurations. If building new projects most producers opt for using total slats as this allows for more flexibility in the event of changes in the welfare regulations.
Many of the stanchion systems are remodels, the layout of which has to be adapted to existing slat /solid configurations. If building new projects most producers opt for using total slats as this allows for more flexibility in the event of changes in the welfare regulations.
Stanchion systems require a high degree of stockmanship to operate successfully. Boss sows must be culled ruthlessly and individual care of animals is more difficult than standard stall systems. However, for many production systems, stanchions are a better alternative than Electronic Sow Feeding. Stanchions allow group housings of animals without the costs and high maintenance associated with ESF stations.
For more information please contact your local Hog Slat rep or contact us by email at frichards@hogslat.com.
As the food industry responds to animal welfare issues, many producers have started to consider alternative options to stall-based gestation systems. We took a few moments to speak with Hog Slat’s national sales manager, Fritz Richards, about group housing systems.
Can you describe the options available and the advantages and disadvantages of each?
Hog Slat first took a hard look at the Electronic Sow Feeding or ESF systems. Sows are housed as groups and fed in stations that identify sows individually by means of RFID ear tags. This type of equipment seemed to offer slight advantages that would offset some of the management tools which producers would lose going to group housing from stalls. Such as the ability to feed animals as individuals and maintain dynamic farrowing groups. We looked at both domestic and international systems, touring and speaking with experienced growers. There were some differences that came to the forefront.
Like?
This type of system is a major paradigm shift for US producers. The US industry has developed a very straight forward system of handling gestation sows. Sows are weaned into a stall, bred there and sow condition is managed by individual feeding. ESF is a completely different management style. First, the animals must undergo a two to four week training process with up to five percent of them eliminated as untrainable. Second, because computers, scanners, RFID tags and low voltage lines are necessary for ESF equipment a highly trained staff is required to operate the system successfully. With many production systems experiencing high turnover of farm staff, it becomes very difficult to perform the necessary maintenance and training.
Where do you see ESF working best?
Farms where the owner works in the unit every day and is able to maintain and repair the equipment in-house. The U.S. landscape is not like the situation we saw in Europe where as many as six service technicians are available in an area the size of a U.S. county. Getting timely repairs when the equipment is down should be an important consideration when considering ESF systems.
What other options have you looked at?
Free Access Stalls. In this system, the sows are housed in groups but are provided with access to individual feeding stalls. The stalls have a lockout mechanism on the rear gate that allows sow access and prevents other sows from entering. She is able to exit the stall at any time to go back in the pen area. Most designs feature an option for the herdsman to lock the sows in the stalls for treatment. We feel this may be the ultimate sow housing system.
Are Free Access Stalls available from Hog Slat?
We offer this equipment to producers, but, they need to remember that this is the most expensive option they can install. The square footage requirements per sow are high, (as much as 37 sq ft per sow) and the stalls with a locking mechanism are more expensive than a standard gestations stall.
What other options are available?
Floor feeding in pens actually predates stalls. This system is designed with five to eight sows per pen, and the feed is dropped directly on the pen floor. This system is successful if managed correctly. Grouping of the sows by size is critical as the strongest animals tend to get the most feed. It is the lowest cost alternative to gestation stalls.
What seems to be the most popular option?
Stanchions are the most popular system we see for new and remodel projects. This is group housing with short dividers or stanchions to protect the individual sow at feeding time. This design lends itself to a wide range of group sizes with a lot of flexibility in pen and building dimensions, which is important with remodel projects.
Why do you think it is so popular?
Stanchion production methods adapt well to current U.S. production practices. A farm’s current staff can manage a stanchion system because it utilizes the same feed delivery system and penning equipment as they are currently using.
What criteria are used in designing a stanchion system?
The first decision is how many square feet per sow will be allocated. Obliviously, square footage in the building is expensive, and this can range from 17 to 24 square feet per animal. This is a business decision each producer must weigh against projected welfare regulations.
A group sizing of 10 to 20 head per pen is common. Equipment is standard 40-inch high rod panels with 18” long divider stanchions, creating a feed space for each animal in the pen. The stanchions are open rod style set at 18” to 21” width. Experience has shown it is not necessary to use solid dividers on the side or front of the stanchion. The rod style protects the ears and head of the sow from aggressive animals and doesn’t restrict air flow as much as solid panels. In addition, rod style penning is more cost effective and has a longer life span.
We also design a breeding area with stalls equal to 45 days worth of sow holding capacity. Sows are weaned into this area until bred and formed into gestation groups.
How is the stanchion system managed?
Sows are fed using an automated feed system with individual drops. Sows anticipate each feeding and start lining up before the feed drops. You don’t see much shuffling between stanchions as they become conditioned to eating their portion and realize the other feeding slots will not have feed after they finish. The earliest systems utilized a trickle feed system where over a longer time, small amounts of feed were dispensed to hold the sow at their feeding space. Trickle feeding was proven to be unnecessary and just added additional cost to the scheme.
While the sows are eating, a herdsman moves along the alley noting animals that are not at the feed trough. He can mark them for later treatment or movement to a hospital area.
Are there any disadvantages?
Yes, animals cannot be individually fed. Sows that “fall out” of a group because of sickness or injury have to be removed to a hospital pen or stall. Despite the disadvantages, this has been a popular choice for many producers desiring to move into group housing.
How many stanchions have been installed by Hog Slat?
Hog Slat has built and installed over 150,000 spaces of stanchion housing in the U.S., from individual farms up to large production systems. We have gathered a lot of field experience completing those projects and can help any producer considering group housing systems.
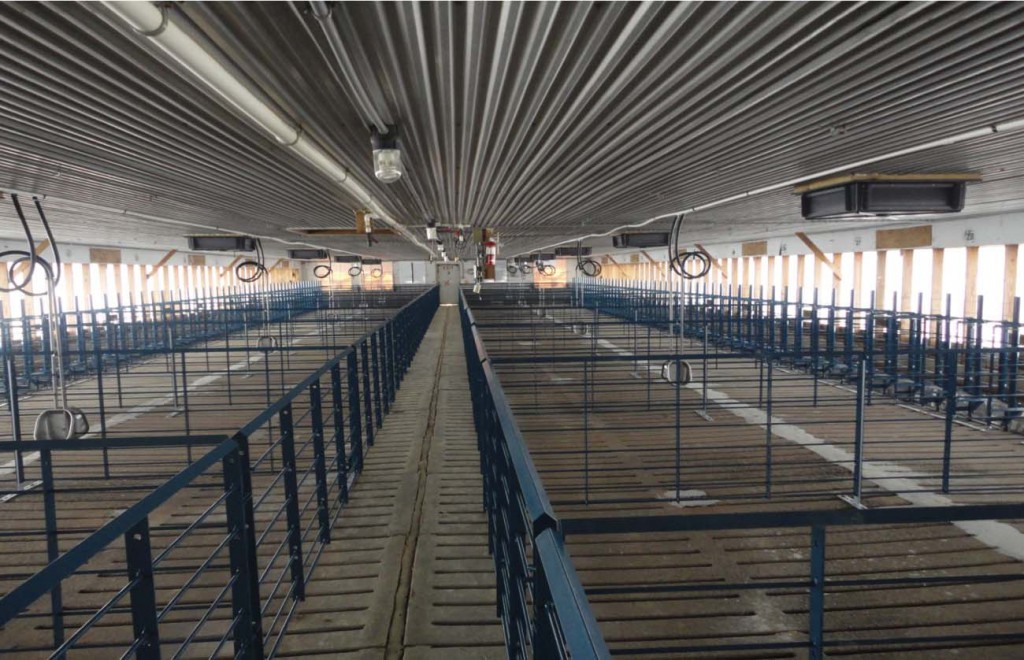
Murphy-Brown’s North Division has completed one of the largest stall to group housing conversions in the industry. All the company farms have been converted to group housing over the last four years; 58,000 sows in total. Keith Allen, General Manager of the North Division, discussed the conversion.
Keith, how did you decide on the type of group system?
“Long before we announced our conversion plans, we toured several types of housing systems abroad; ESF (Electronic Sow Feeding), Free-Access stalls and Pens with feeding stations or Stanchions. We felt stanchions would require the least amount of cost and would be easiest to manage. The results four years post conversion support that decision.”
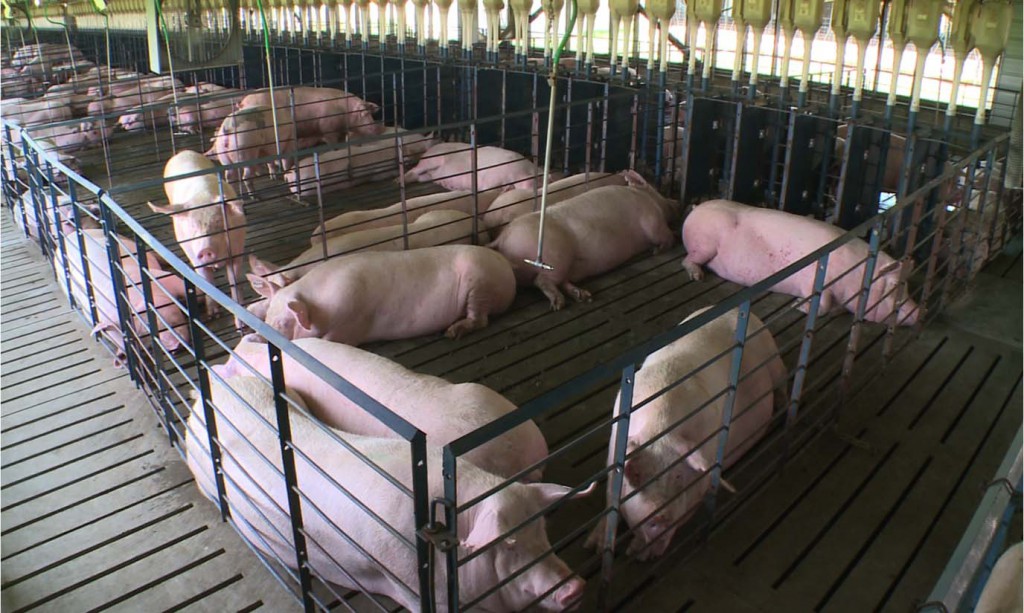
Can you explain that a little further?
“Our production records validate improvements for any metric you can compare, pig/born, pigs weaned, etc. The company farm production records rank better than most contract growers with stall gestation. Sow mortally is neutral when compared to traditional stall operations in the system. Fighting is less than we expected. Although we anticipated higher feed consumption in gestation, it also has remained neutral.”
Do you manage any other types of group housing systems to compare stanchions to?
“We have a large 10,500-sow unit with ESF feeding stations. The repair and maintenance of the feeding stations requires a full time employee on this operation. There is extra labor involved with the management of the animals. Every day the computer system prints a list of animals that didn’t record entry into the ESF from the previous day. An employee must locate those animals and identify why; Is she sick? Did she lose her tag? Is the feeding station in need of repair? Etc.”
“We just don’t have the extra labor costs or the maintenance in our stanchion type barns.”
“Free access stalls don’t have the same issues, but are more expensive to construct and present an increased opportunity of equipment failure with the gate latching mechanism. There is also a chance an employee inadvertently or purposely could lock the animals in the stalls, and then we really don’t have loose pen housing anymore.”
How did the transition go on the farms?
“The transition was seamless; our employees now prefer stanchions to the stall system we used before.”
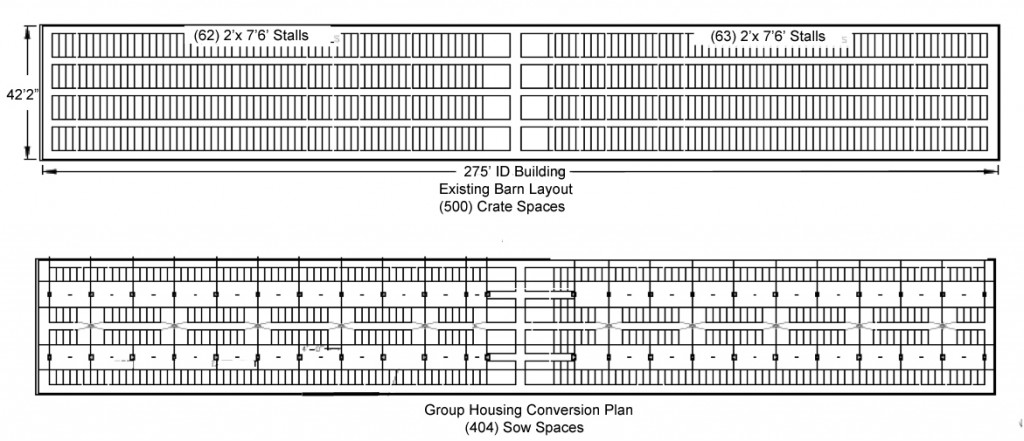
What are basic design requirements you used?
“We designed the pens to hold six sows with 24 square feet per animal; there is one feeding stanchion per sow. The stanchions are 24” wide, and the dividers are 18” long. The length of the divider is important; this divider should be long enough to extend past the shoulders. By extending past her shoulder, she feels more comfortable and secure when eating.”
“The facility design provides breeding stalls to house sows for 35 to 42 days post insemination. After preg-checking, sows are grouped by size and moved to the pens.”
“An additional 3-5% of stalls have been added in the Group Housed gestation barns to provide critical care space for any animals that may require extra care or must be removed from the pens.”
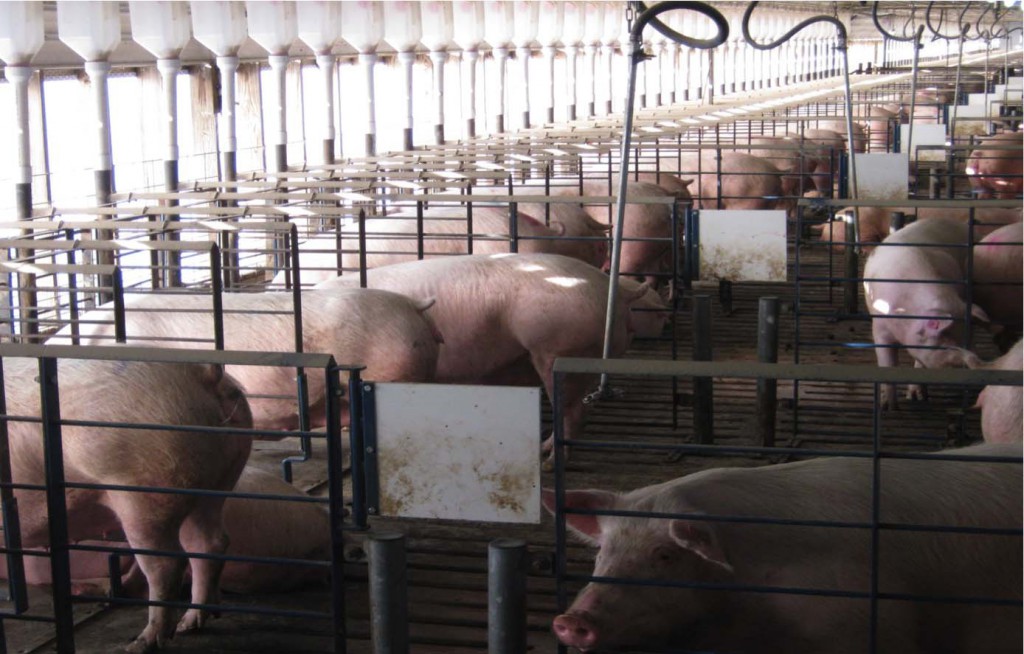
Have you made changes to the design over time since beginning the conversion?
“Yes, our original layouts allowed for 7% extra stalls in the group housed gestation barns…..we have since cut that back to only 3-5%.”
“We have also realized it is unnecessary to have an alleyway between rows in group housed gestation. We simply mount the stanchions and sow feed drops head to head. One of the things you lose with group housing is the ability to regulate individual feed intake…..you manage by pens, so there isn’t a lot of adjustment to the drops.”
“We also have added “Access Doors” to the pen dividers to make it easier to walk from pen to pen. These consist of two posts set far enough apart that a person can squeeze through with a swinging solid divider on top to prevent the animals from attempting to go over the opening. We no longer have to climb pen dividers to check sows.”
How have the changes been viewed by Smithfield’s customers?
“I have personally toured many representatives from large food companies through our remodeled facilities. These companies made public commitments to securing pork from “stall-free” producers by a named date….they are listening to the consumer and committed to their long term Sustainability Programs. In every case, the reps remarked how well cared for the animals seemed to be and remarked how clean the facilities were. We think we have answered their concerns with this type of group housing.”
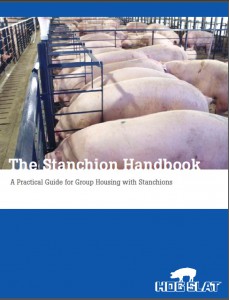
The handbook begins by comparing merits of different systems available for group housing. Complete with illustrated pictures of equipment and diagrams of building layouts, this 16 page handbook contains practical details needed to build new sow housing or convert existing stalls to group housing.
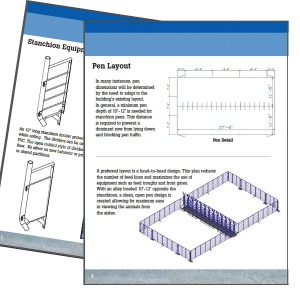
Download your FREE Stanchion Handbook
- 2026
- 2025
- 2024
- 2023
- 2022
- 2021
- 2020
- 2019
- 2018
- 2017
- 2016
- 2015
- 2013












 Україна
Україна Méjico
Méjico




