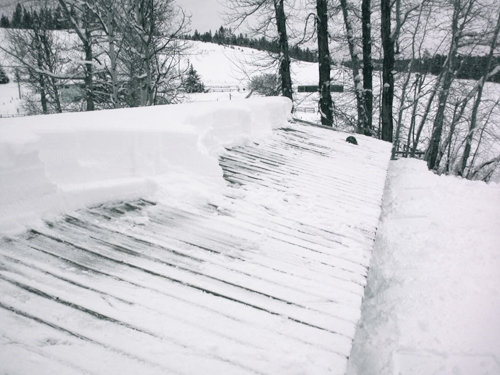Hog Slat's Cut & Weld panels enable you to build DIY steel gates for your hog farm. Cut & Weld panels feature a movable end to create customized lengths. They're in stock at a local Hog Slat store or online at www.hogslat.com/dyi-gates-and-posts.
Blog posts tagged with 'swine housing'
As my family and I traveled through Iowa last weekend, I couldn’t help but take notice of several finishing buildings that had been sitting empty for the last year or so. The curtains were down and pit fans running…they were filled with pigs again. Even though pigs are hard on equipment, nothing is harder on buildings than just sitting empty. Motors seize up; bolts and latches rust in place and the gating needs some general repair. To help with gating repairs, Hog Slat manufacturers a DIY product called Cut and Weld panels. Cut and Weld panels allow producers to build gating “on-site” to the exact length needed.
Cut and Weld panels are available in two lengths; 6’-9’ and 9’- 12’ long. Cut and Weld panels are a standard 31 ½” high panel with one end upright tacked in place instead of welded solid.
You simply tap the upright loose and slide it along the horizontal rods until you reach the length desired.
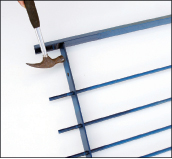
You then weld the rods to the upright and top angle and cut off the excess.
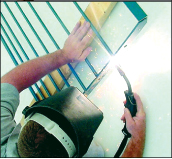
Then, depending on the application, you can choose from a full range of tabs, pipes, latches, etc. to complete the gate. Finish the project off with a coating of Hog Slat blue spray paint to help prevent rust and you’re ready to install a gate fitted to the exact size you needed.
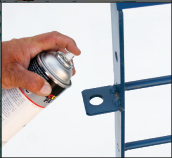
The DIY Cut and Weld panels and all the accessories are in stock at every Hog Slat store located in the Midwest.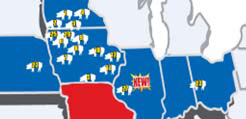
While speaking with Perry Hartman, a sales rep for Hog Slat in Minnesota, I was brought up to speed on a topic that is quietly gaining some momentum in the industry…air filtration. Southern Minnesota is an area that has seen rapid growth in pig numbers in the past several decades. This high hog density has made herds there very susceptible to PRRS outbreaks. To combat this, area producers have turned to air filtering to prevent herd infections. Perry has been involved with 6 different projects and is currently working on the 7th. These projects have ranged from a boar stud to a complete 5,000 head sow complex. Perry credits a close working relationship with Dr. Darwin Riecks of the Swine Vet Center in St. Peters, MN in making these projects a success.
Some of the leading technical information has come from an U of M test farm in Morris, MN. There are three different buildings that have been outfitted with three different brands of filters and are tested for effectiveness against the PRRS virus. From this initial research, it was determined the PRRS virus can be transmitted over 5 miles in distance and the greatest risk comes at temperatures between 40°-60° with a light 3-7 mph wind.
Using this information, a basic strategy has evolved around filtering the minimum air flow coming into the building. A typical farrowing room has ceiling inlets for winter/transition air flow. Minimum winter air flow can be effectively filtered by placing filtering boxes in the attic over the inlets.

To permit installation and future service to the attic filtering system, an access is built in the end of the building gable with a stairway and locked door.

A catwalk is built inside to allow access to inlet filter boxes.
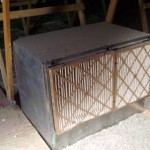
Galvanized boxes are installed between the rafters to mount the filters in. A pre-filter is installed to protect the filter from dust. The building structure needs to be examined for cracks that must be sealed and caulked to prevent unfiltered air from short circuiting the ventilation inlets. By filtering the incoming air during the periods of highest disease threat (40-60°) some producers feel that temperatures above this will kill the virus effectively.
A complete filtration system goes past the basics and includes filtering the maximum air flow coming through the cool cell system. Every situation requires careful calculation but a rough rule of thumb is to provide twice as much air filtering area as existing air inlets.
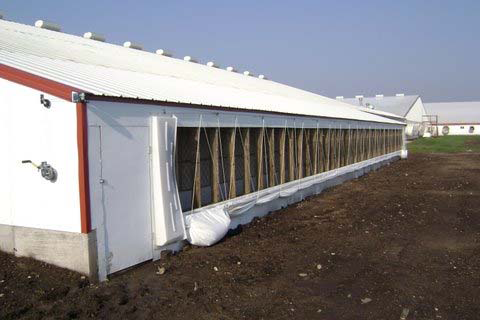
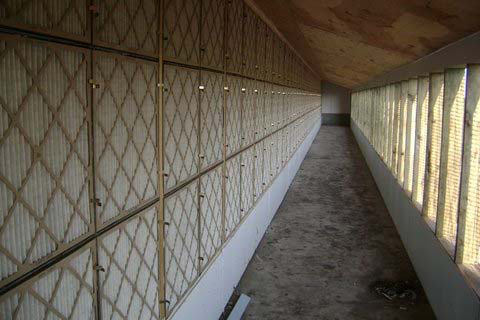
Retrofits for farrowing buildings have involved extending the roof line and adding a hallway to mount the filters in. The filtering pads are installed in the new exterior wall and are protected by an outside curtain.
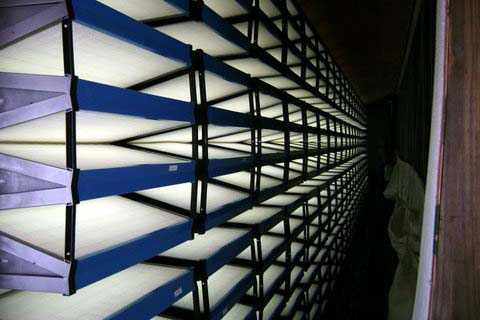
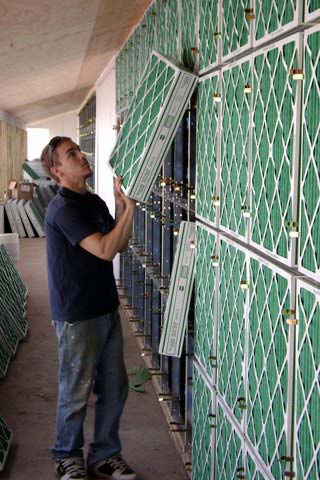
Pre-filters are installed over the filters to prevent clogging of the system by dust and debris.
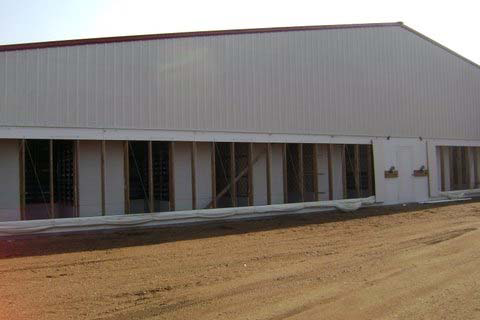
A tunnel ventilation system, as used in many gestation and GDU buildings, require adding an extension on the gable end and creating an area that is large enough to mount the filter system. An “accordion” style arrangement of filter mounting is used in many cases to achieve the desired amount of filtering area.
This is brief overview of the basics for air filtering as it has evolved to date. Again there is no “canned” solution as they are retrofits to existing ventilation systems. Each must be examined carefully and correctly sized to prevent excessively high static pressures that could damage fan motors and the filters themselves. Perry has invaluable knowledge of filtration systems gained through field experience over the last couple of years.
Last year the Midwest received an abnormal amount of snowfall and rain along with strong winds. The wind piled ice and snow in large drifts on the barns roofs that exceeded the rafters designed load.
Number 1 rule to protect your buildings during the upcoming winter season? PROMPTLY REMOVE THE SNOW AND ICE FROM YOUR BUILDINGS!
A rafter that has a 25 lb snow load is overloaded with only 15 inches of wet/heavy snow or 5 ½” of ice. Even a snowfall of only a couple inches can cause problems because of drifting snow. It cannot be stressed enough, remove all snow from roofs immediately to prevent an accumulation that may cause roofs to fail.
In addition to removing the snow and ice promptly you can also protect your building’s roofs by following the guidelines below before the winter season.
Check List and Winter Inspection for Swine Facilities
(A) Check to see that all trusses are in plane (sitting vertical and not leaning or out of square to the connected walls and lateral braces) and that there are no bowed or broken trusses.
(B) Check to see that all metal plates are intact and that they do not show any signs of stress (cracks, twisting, or pulling away from the lumber).
(C) Check to see that all web members are not bowed or broken.
(D) Make sure that all lateral braces are intact and are not loose and that nails have not pulled away.
(E) Select areas in the building and rake the insulation back and check the bottom cord lateral braces and make sure that they are intact.
(F) Look for areas in the barn and attic that may show moisture (inspect ceiling insulation for evidence of roof leaks).
(G) Check ridge caps and eave inlets for missing closure strips (it is crucial that buildings do not accumulate any snow in the attic). Close any summer air inlet doors.
(H) Keep snow from drifting up against the sidewalls of the buildings.
(I) Remove snow promptly from roofs.
(J) Do not pile snow under or by eave.
(K) Check gable end where fans are hung for pulled or broken boards.
 As the swine industry searches for alternatives to stall gestation, another option has emerged and is in the process of being refined. Stanchion Housing refers to short stall-like dividers that are added to open pen gestation to separate and protect the animals as they are fed. It is a refinement over traditional open pens where sow are fed on the floor and group size must be limited to reduce fighting.
As the swine industry searches for alternatives to stall gestation, another option has emerged and is in the process of being refined. Stanchion Housing refers to short stall-like dividers that are added to open pen gestation to separate and protect the animals as they are fed. It is a refinement over traditional open pens where sow are fed on the floor and group size must be limited to reduce fighting.
To date all the systems have been designed with standard gestation stalls in which the sows are weaned and remain until they are bred and preg checked. Typically this would be about a 45 day inventory of the total sow numbers.
 Looking at the total number of animals in a breeding group, a decision can be made on total numbers of sows per pen. Current stanchion systems range from 10 head per pen all the way up to over a hundred. Many producers choose to break a farrowing group into two or three different pens as this allows for grading and sorting weaned animals by body score. Placing sows in similar groups reduces fighting and allows for uniform feeding.
Looking at the total number of animals in a breeding group, a decision can be made on total numbers of sows per pen. Current stanchion systems range from 10 head per pen all the way up to over a hundred. Many producers choose to break a farrowing group into two or three different pens as this allows for grading and sorting weaned animals by body score. Placing sows in similar groups reduces fighting and allows for uniform feeding.
After total number of sows per pen is determined, the next design consideration is the amount of square footage per animal. Current EU welfare regulations require 24 sq ft. and some producers have chosen to follow that guideline, but systems exist that range from this level all the way down to 17 sq ft./sow.
Two critical design elements have proved themselves in the existing layouts.  First, long narrow pens are preferred as this prevents a boss sow from blocking feed stanchions. The second design feature is placing the stanchions head to head in the center of the pen rather than placing them along the alleys. Because the stanchions are not in the alleys, the sows can be viewed from the rear during feeding for problems. It also allows for easier animal movement in and out of the pens as the gates are not part of the stanchions. In addition, the number of feed lines needed is reduced.
First, long narrow pens are preferred as this prevents a boss sow from blocking feed stanchions. The second design feature is placing the stanchions head to head in the center of the pen rather than placing them along the alleys. Because the stanchions are not in the alleys, the sows can be viewed from the rear during feeding for problems. It also allows for easier animal movement in and out of the pens as the gates are not part of the stanchions. In addition, the number of feed lines needed is reduced.
The first stanchion systems featured trickle feed equipment where the feed slowly dribbled in front of the sows at meal time, the idea being a slow placement of feed in front of the sows would hold them in the stalls and prevent boss sows from “wolfing down” their feed and moving up and down the line stealing feed. In practice, the additional cost and upkeep of a trickle system did not justify its use and has been omitted on new installations. Current systems use standard feed drops that dump the entire ration into stainless steel troughs or on a solid concrete floor.
 Equipment used in a head-to-head layout consists of stanchions that are 40” tall and 19” long. These dimensions protect the face and ears of the individual sow from aggressive pen mates. Ideal width has been determined to be 20” as this prevents other sows from crowding in to steal feed. Early systems used solid dividers; as we gained more experience with head-to-head systems, the use of open dividers was adopted. The Hog Slat equipment used to configure this layout is an adaption of our standard gestation stall which has been used throughout the industry for over 30 years. The stanchions are constructed of solid horizontal rods with angle top and bottom rails, the entire unit bolts together with galvanized floor spacers and double top spacers for added stability. This style of stanchion fits completely with the standard 40” gestation penning used in the rest of the pen layout. The result is a well-designed system that goes together without a great deal of “field fabrication”. AquaChief cup waterers are added at the rate of one per 11 animals to provide fresh water.
Equipment used in a head-to-head layout consists of stanchions that are 40” tall and 19” long. These dimensions protect the face and ears of the individual sow from aggressive pen mates. Ideal width has been determined to be 20” as this prevents other sows from crowding in to steal feed. Early systems used solid dividers; as we gained more experience with head-to-head systems, the use of open dividers was adopted. The Hog Slat equipment used to configure this layout is an adaption of our standard gestation stall which has been used throughout the industry for over 30 years. The stanchions are constructed of solid horizontal rods with angle top and bottom rails, the entire unit bolts together with galvanized floor spacers and double top spacers for added stability. This style of stanchion fits completely with the standard 40” gestation penning used in the rest of the pen layout. The result is a well-designed system that goes together without a great deal of “field fabrication”. AquaChief cup waterers are added at the rate of one per 11 animals to provide fresh water.
 Many of the stanchion systems are remodels, the layout of which has to be adapted to existing slat /solid configurations. If building new projects most producers opt for using total slats as this allows for more flexibility in the event of changes in the welfare regulations.
Many of the stanchion systems are remodels, the layout of which has to be adapted to existing slat /solid configurations. If building new projects most producers opt for using total slats as this allows for more flexibility in the event of changes in the welfare regulations.
Stanchion systems require a high degree of stockmanship to operate successfully. Boss sows must be culled ruthlessly and individual care of animals is more difficult than standard stall systems. However, for many production systems, stanchions are a better alternative than Electronic Sow Feeding. Stanchions allow group housings of animals without the costs and high maintenance associated with ESF stations.
For more information please contact your local Hog Slat rep or contact us by email at frichards@hogslat.com.
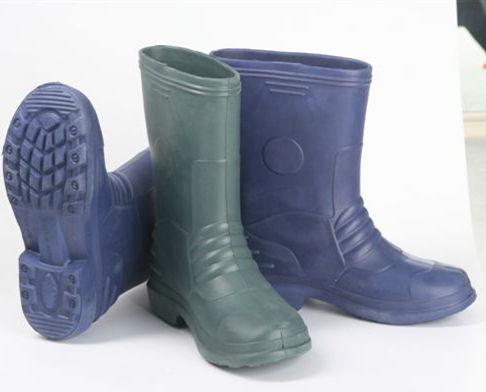
Every now and then we stumble across a product or idea from another industry that we can adapt for use in the swine and poultry business. Chorelite boots are one such product.
Designed for use as a deck boot in the off-shore fishing industry, it’s a unique product with features that will benefit swine producers and poultry growers as a chore boot for use inside of confinement buildings.
The first thing you will notice about the Chorelite is how extremely lightweight it is. The Chorelite boot is constructed of EVA expanded rubber (similar to the material used in Crocs™ sandals) to create a lightweight but durable boot.
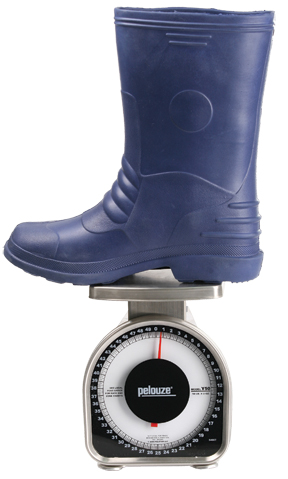 To give you an idea of how lightweight the Chorelite boot is; a typical rubber chore -type boot weights about 2 ½ lbs. Contrast that to the Chorelite that weighs in at only 10 ozs.!! Less weight equals less fatigue at the end of the day.
To give you an idea of how lightweight the Chorelite boot is; a typical rubber chore -type boot weights about 2 ½ lbs. Contrast that to the Chorelite that weighs in at only 10 ozs.!! Less weight equals less fatigue at the end of the day.
The Chorelite boot’s one-piece, molded construction means there are no seams to separate and leak. The bottom tread is designed to be non-slip (remember the off-shore deck boot?) without being too deep preventing large amounts of muck from accumulating.
You will also notice the Chorelite boot is unlined making them easy to clean and disinfect. You can wash them up, dunk them in a bucket of disinfectant and hang them upside down to dry. They will be ready next time you walk back in the barn
When we first received the boots we were skeptical about their durability because they were so lightweight. We put 10 pairs on the personnel of a local sow farm last July. In six months of daily use they reported no tears or punctures in the boots…no leaks…..and the tread wear was excellent.
Now don’t get us wrong, even though we introduced this product during the winter, this boot wasn’t designed to keep anybody’s feet warm. This is un-insulated boot for use inside of a confinement hog barn or chicken house. It is water-proof, lightweight and easy to keep clean.
To order click on http://hogslat.com/chorelite-boot or stop in at your local Hog Slat or Georgia Poultry store and try a pair on for yourself.
I have sold or been involved with swine concrete slats for over 30 years. For the last 18 of those years I have represented Hog Slat products. I believe that our slats are the best in the industry and have the most consistent quality. But new slats all look good when they are getting unloaded off the delivery truck. What about when they are 5 years or 10 years or even older?
Last week I was at Hog Slat’s production plant in Humboldt, Iowa taking pictures of slats. The plant manager, Dave Shiflett said “You want to see some old slats that we pulled out of a barn recently?”
“Sure”
So we go out behind the plant and he explained that we were called in to replace some slats from local production site. This particular site was built in 1994. One barn has slats produced by Hog Slat and the other barn has slats from a competitor.

Comparing slats
He said “The slat on the left is a Hog Slat slat and the one on the right is from the competitor. Notice the difference in surface wear on each slat. The competitor’s slat has rock showing because the top surface has been eaten or worn away. I grabbed our slat out of the other building that they were not replacing for comparison.”
“Interesting, but they’re not from the same building”
“No but same site which means same water, same feed and same management. Pretty good comparison of 17 years old slats I would say”
So we started talking about the reasons for the better wear on the Hog Slat product.
Dave said “It’s the denser concrete we use in our mix. Everybody that has ever poured any concrete knows the less water you use in mixing concrete, the harder, stronger concrete you get. The standard mix is a 4” slump, which you have to use to be able to place and screed the concrete in the form. We use a ZERO SLUMP mix in our slats. Let me show you what I mean inside.”
So we go inside and Dave has slump cone in which he places some of our concrete mix and pulls the cone. He adds water to an additional batch to represent a standard 4” concrete mix.

concrete slump
“Note how the concrete mix on the right has sagged down 4” vs. the zero slump concrete on the right? All the rest of the slat manufacturers have to use a wetter mixture because they don’t have equipment that allows them to work a drier mix. Like I said earlier less water means a stronger, denser concrete that wears better and holds up longer in the barns.”
As the industry’s production buildings get older this comparison bears keeping in mind. Most new slats look the same when they are placed in the barn and you really can’t tell the difference from the outside. Buying slats for a new building or replacements in an existing structure is an important decision that producers should take under careful consideration. Looking at 17 year old slats is a chance to get some valuable insight that may help with that decision.
As the food industry responds to animal welfare issues, many producers have started to consider alternative options to stall-based gestation systems. We took a few moments to speak with Hog Slat’s national sales manager, Fritz Richards, about group housing systems.
Can you describe the options available and the advantages and disadvantages of each?
Hog Slat first took a hard look at the Electronic Sow Feeding or ESF systems. Sows are housed as groups and fed in stations that identify sows individually by means of RFID ear tags. This type of equipment seemed to offer slight advantages that would offset some of the management tools which producers would lose going to group housing from stalls. Such as the ability to feed animals as individuals and maintain dynamic farrowing groups. We looked at both domestic and international systems, touring and speaking with experienced growers. There were some differences that came to the forefront.
Like?
This type of system is a major paradigm shift for US producers. The US industry has developed a very straight forward system of handling gestation sows. Sows are weaned into a stall, bred there and sow condition is managed by individual feeding. ESF is a completely different management style. First, the animals must undergo a two to four week training process with up to five percent of them eliminated as untrainable. Second, because computers, scanners, RFID tags and low voltage lines are necessary for ESF equipment a highly trained staff is required to operate the system successfully. With many production systems experiencing high turnover of farm staff, it becomes very difficult to perform the necessary maintenance and training.
Where do you see ESF working best?
Farms where the owner works in the unit every day and is able to maintain and repair the equipment in-house. The U.S. landscape is not like the situation we saw in Europe where as many as six service technicians are available in an area the size of a U.S. county. Getting timely repairs when the equipment is down should be an important consideration when considering ESF systems.
What other options have you looked at?
Free Access Stalls. In this system, the sows are housed in groups but are provided with access to individual feeding stalls. The stalls have a lockout mechanism on the rear gate that allows sow access and prevents other sows from entering. She is able to exit the stall at any time to go back in the pen area. Most designs feature an option for the herdsman to lock the sows in the stalls for treatment. We feel this may be the ultimate sow housing system.
Are Free Access Stalls available from Hog Slat?
We offer this equipment to producers, but, they need to remember that this is the most expensive option they can install. The square footage requirements per sow are high, (as much as 37 sq ft per sow) and the stalls with a locking mechanism are more expensive than a standard gestations stall.
What other options are available?
Floor feeding in pens actually predates stalls. This system is designed with five to eight sows per pen, and the feed is dropped directly on the pen floor. This system is successful if managed correctly. Grouping of the sows by size is critical as the strongest animals tend to get the most feed. It is the lowest cost alternative to gestation stalls.
What seems to be the most popular option?
Stanchions are the most popular system we see for new and remodel projects. This is group housing with short dividers or stanchions to protect the individual sow at feeding time. This design lends itself to a wide range of group sizes with a lot of flexibility in pen and building dimensions, which is important with remodel projects.
Why do you think it is so popular?
Stanchion production methods adapt well to current U.S. production practices. A farm’s current staff can manage a stanchion system because it utilizes the same feed delivery system and penning equipment as they are currently using.
What criteria are used in designing a stanchion system?
The first decision is how many square feet per sow will be allocated. Obliviously, square footage in the building is expensive, and this can range from 17 to 24 square feet per animal. This is a business decision each producer must weigh against projected welfare regulations.
A group sizing of 10 to 20 head per pen is common. Equipment is standard 40-inch high rod panels with 18” long divider stanchions, creating a feed space for each animal in the pen. The stanchions are open rod style set at 18” to 21” width. Experience has shown it is not necessary to use solid dividers on the side or front of the stanchion. The rod style protects the ears and head of the sow from aggressive animals and doesn’t restrict air flow as much as solid panels. In addition, rod style penning is more cost effective and has a longer life span.
We also design a breeding area with stalls equal to 45 days worth of sow holding capacity. Sows are weaned into this area until bred and formed into gestation groups.
How is the stanchion system managed?
Sows are fed using an automated feed system with individual drops. Sows anticipate each feeding and start lining up before the feed drops. You don’t see much shuffling between stanchions as they become conditioned to eating their portion and realize the other feeding slots will not have feed after they finish. The earliest systems utilized a trickle feed system where over a longer time, small amounts of feed were dispensed to hold the sow at their feeding space. Trickle feeding was proven to be unnecessary and just added additional cost to the scheme.
While the sows are eating, a herdsman moves along the alley noting animals that are not at the feed trough. He can mark them for later treatment or movement to a hospital area.
Are there any disadvantages?
Yes, animals cannot be individually fed. Sows that “fall out” of a group because of sickness or injury have to be removed to a hospital pen or stall. Despite the disadvantages, this has been a popular choice for many producers desiring to move into group housing.
How many stanchions have been installed by Hog Slat?
Hog Slat has built and installed over 150,000 spaces of stanchion housing in the U.S., from individual farms up to large production systems. We have gathered a lot of field experience completing those projects and can help any producer considering group housing systems.
In 2005 Dustin Anderson and Paul Anderson came to an agreement on a venture allowing Dustin to quit his job at the local coop and farm full time. Besides farming 1,500 acres, Paul also serves as a member of the Minnesota House of Representatives and wanted to devote more time to his political career. Part of the agreement included each of them constructing a 2,498 head finishing house with Dustin managing the sites.

original sort barn
Dustin explained “The integrator that we fed with at the time spec’ed a sort barn system and we constructed the facilities according to the standard plan. The sort barn was different from what we were used to managing. The pigs had to be trained to go through the sorting scale for about three weeks, we had to force them through until they learned where the feed was. Even with that type of training there always seemed to be a handful of pigs that refused to go through the sorting scale. They would literally starve themselves to death. In addition, anytime the pigs became sick, the whole barn would refuse to go into the food court. We would then have to open up the gates and give them access to the feeders. After a couple of days of that, we would have to retrain them all again!”
“Our death loss was a little higher than we would have like because it was hard to treat individual pigs. The pigs had a half a barn to run around in and giving a shot or separating a pig from the group was a job. The one thing I will say is that the pigs loaded for market like a dream. I could literally load a semi in 15 minutes. The pigs were accustomed to moving around in large pens, and they would run right up into the truck.”
Dustin continued, “Several years ago we changed companies and quickly found out our feed conversion and rate of gain were not measuring up. In order to compete, we felt we needed to convert to a more typical pen layout.
“We called our local Hog Slat rep, Wade Finch, when we got serious about doing the retro. Wade measured up the rooms and met with us several times before we decided on a final layout. We set up the rooms with a center alley and 18 pens measuring 18’8” wide X 23’9” long holding 65 head each.


In addition, we created four “sick pens” that are 9’4” wide.

We also added extra gating by the feeders so we can shut off the front of the pen and presort for load out.

It took a lot of cutting and welding, but we were able to utilize most of the existing gating, feed system and watering equipment for the retro.”
Justin was just starting to sort pigs out of the first remodeled barn the day of my site visit. When I asked about the results he replied, “We would typically start to sell out of the old system after 18 weeks and finish up with the last ones going out at 22 weeks. We’ll start selling the first group out of the remodeled barn at 13 weeks, and I’m sure the last pigs will be gone at 15 weeks. Chores are much easier; I can see all the pigs and treat sick ones without having to chase them around.”
“Now that I see the results, I wish I would have done it several years ago!”
- 2026
- 2025
- 2024
- 2023
- 2022
- 2021
- 2020
- 2019
- 2018
- 2017
- 2016
- 2015
- 2013












 Україна
Україна Méjico
Méjico